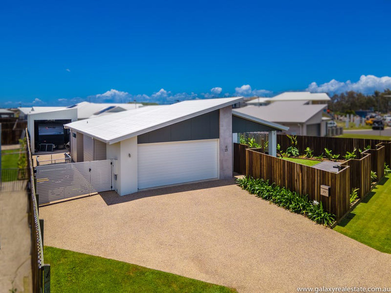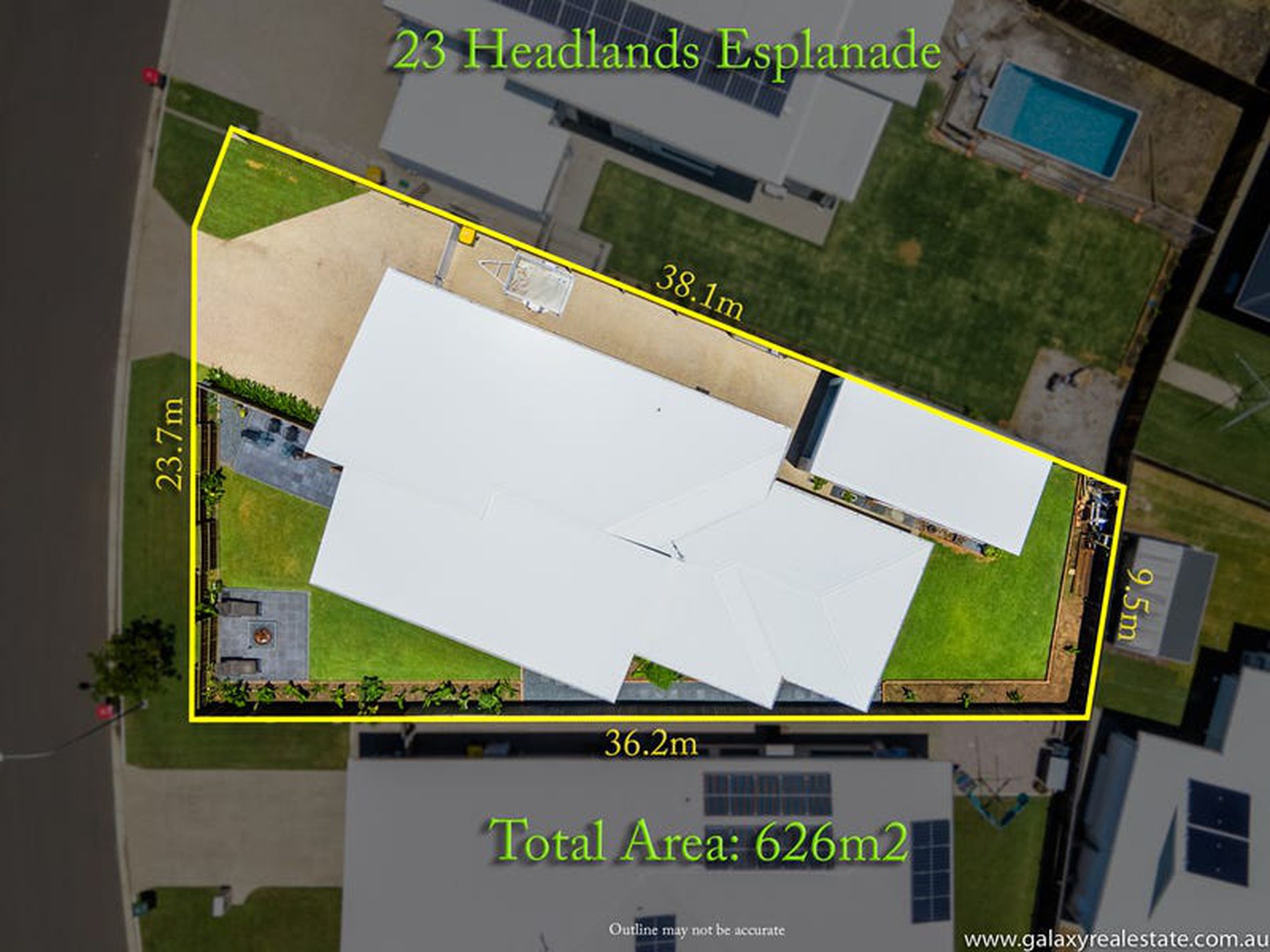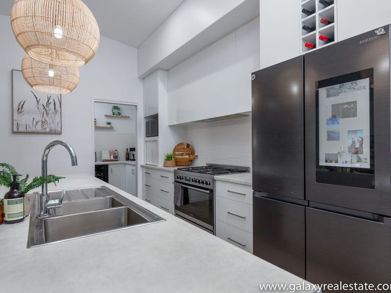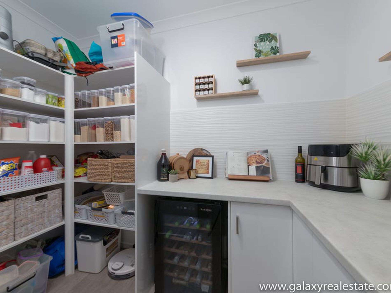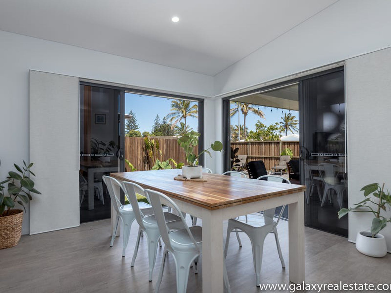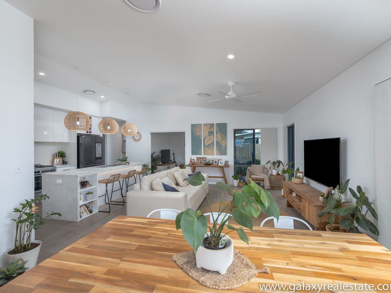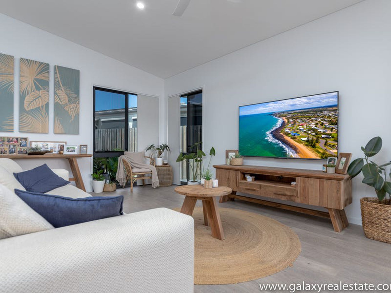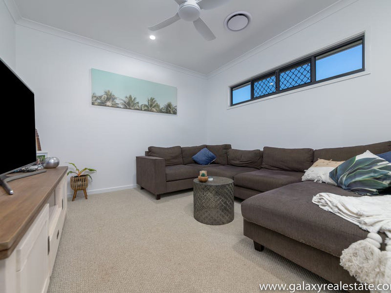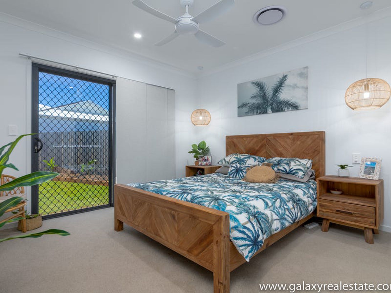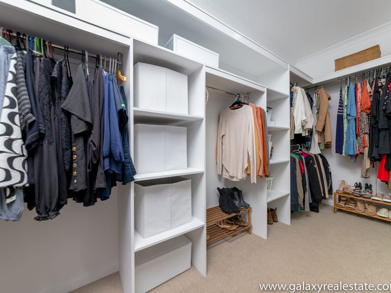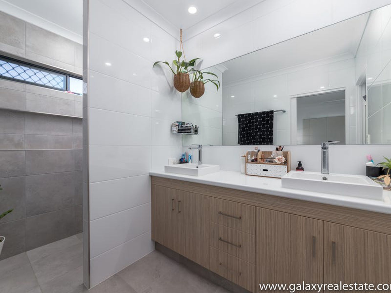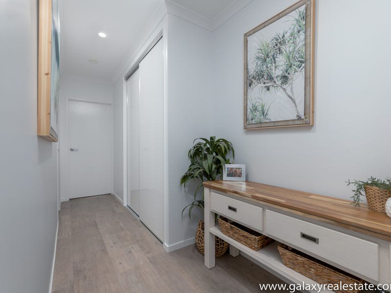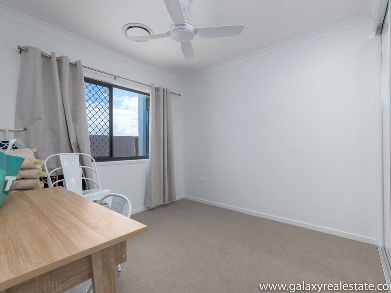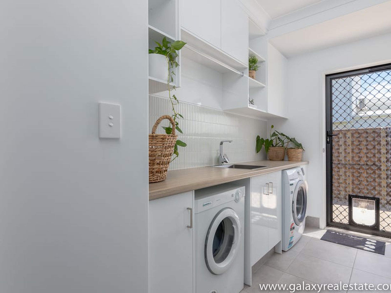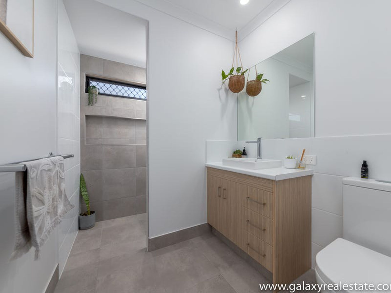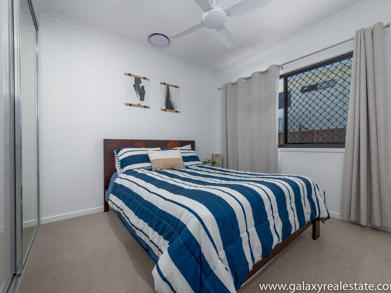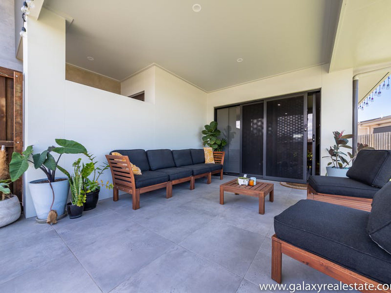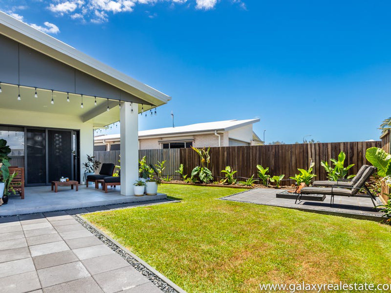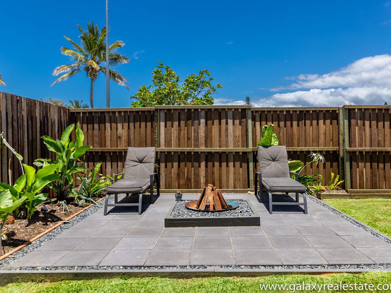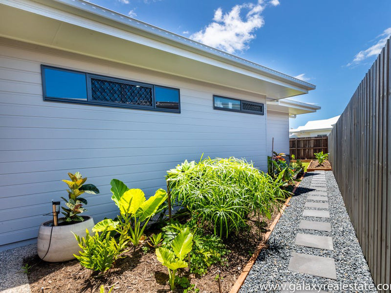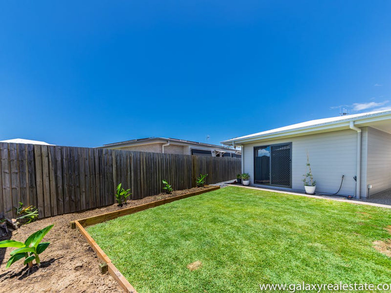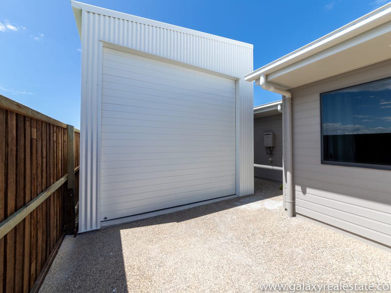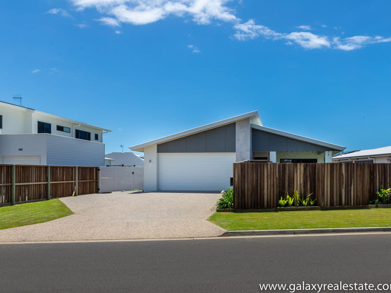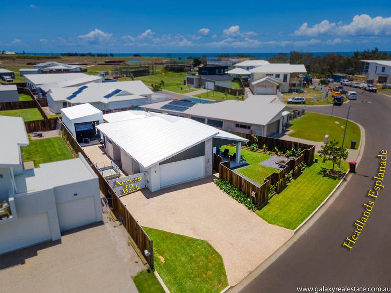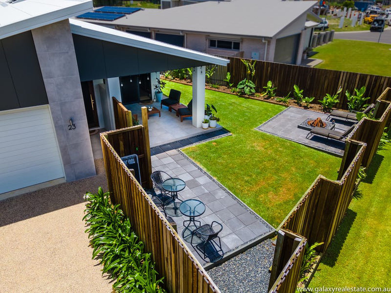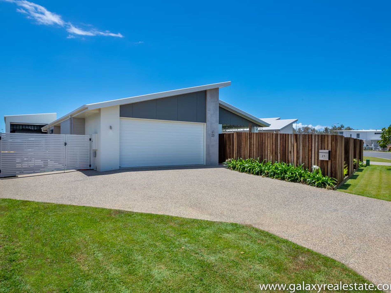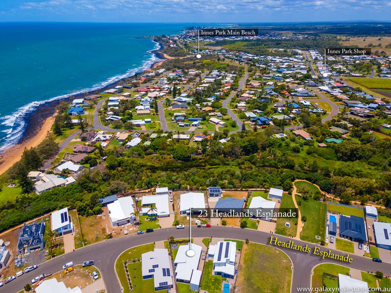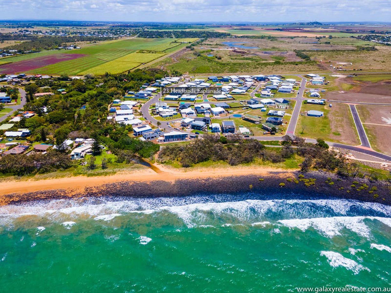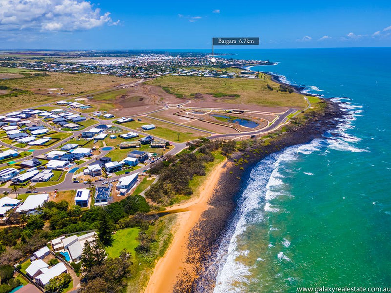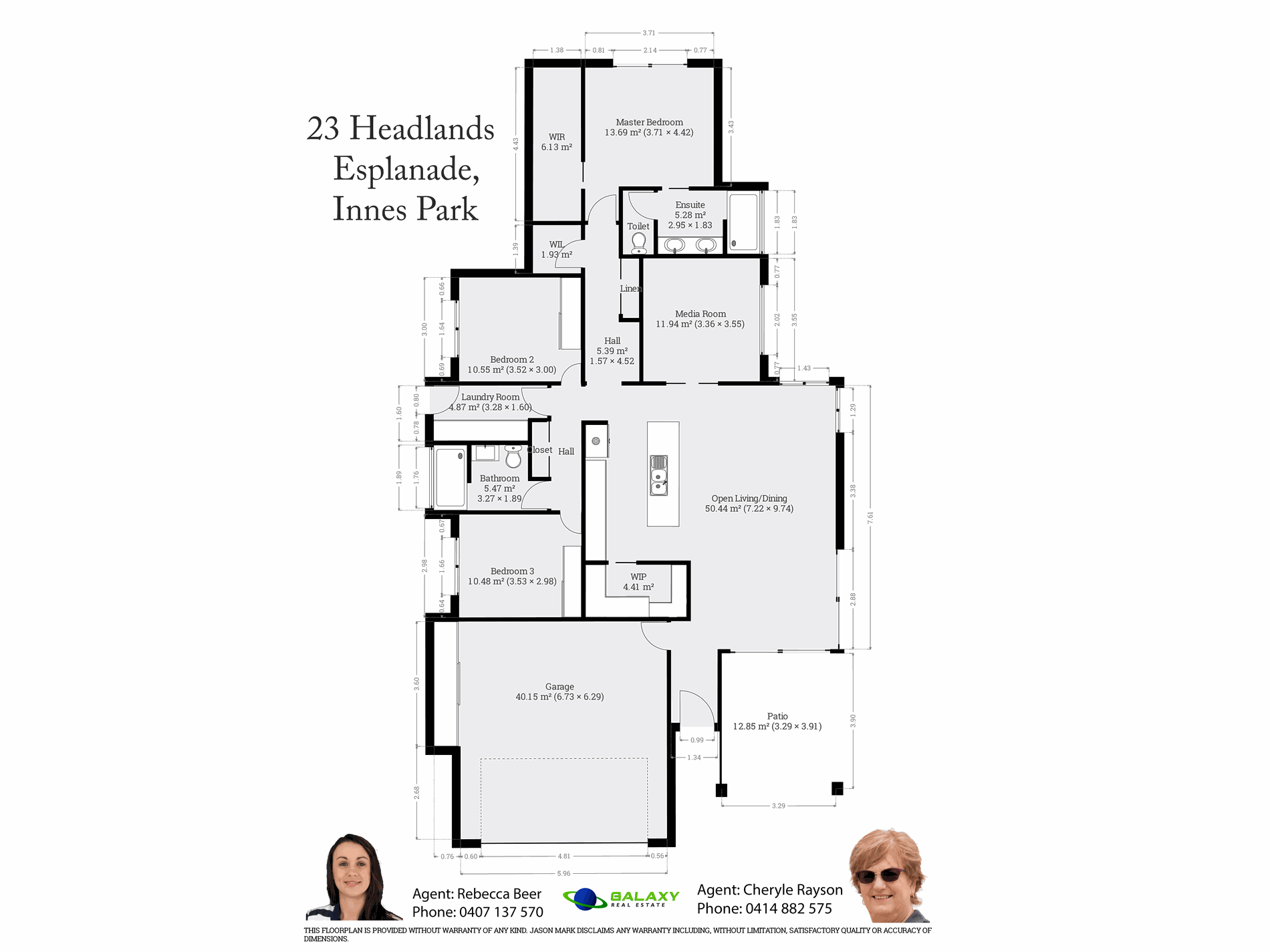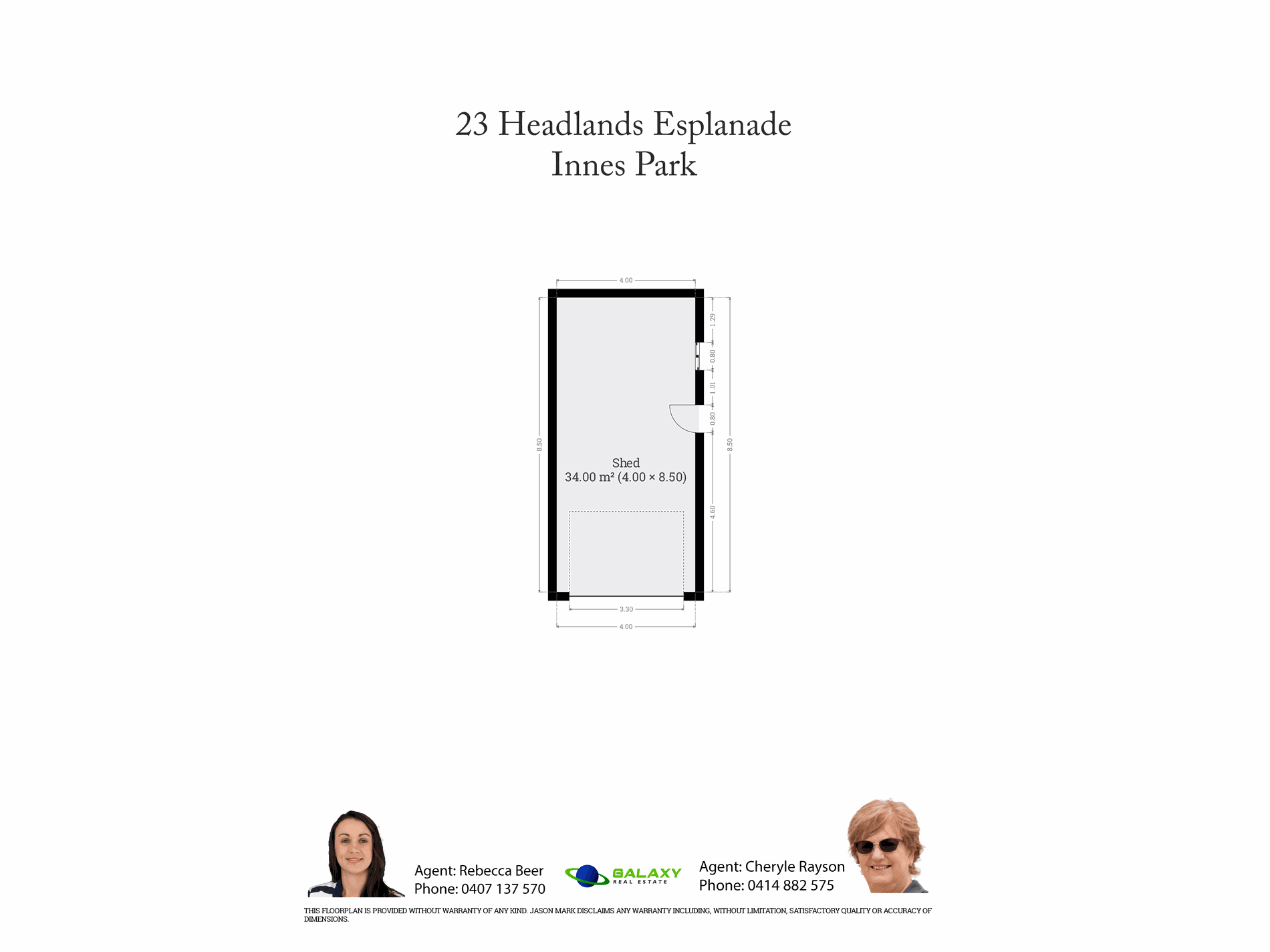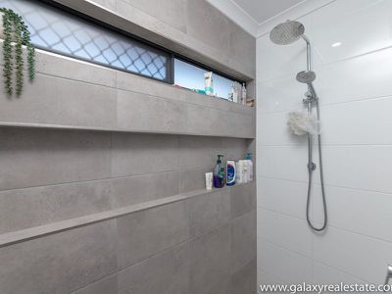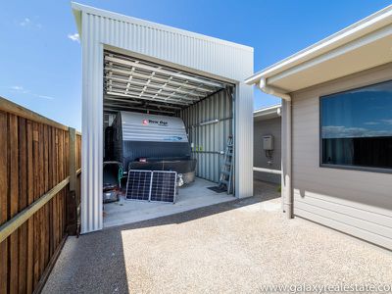Owners have just built their dream home to find out that their Dream Job is in another location… this is a genuine heartfelt reluctant sale.
The home is a Kleidon Master Built home with some amazing features – 3 Bedrooms; Media/Multipurpose room and it has a very open Dining, Living & Kitchen layout which is enhanced by very tall, raked ceilings and 4” cornice throughout plus rounded edges on the gyprock joins. Best of all, it's only 1 min walk to the beach.
The kitchen is well appointed and a favourite part of the home for the owner. The island bench has power and built in under bench featured lighting. A 900cm Stainless Steel Cooker with a 5-burner gas cooktop and an electric oven, range hood and a stainless-steel dishwasher. Overhead kitchen cupboards go to the ceiling and includes a microwave cavity and a hidden toaster & kettle nook.
The butler’s pantry has a combination of open storage shelves, benchtops with power & cupboards plus the wine fridge.
Panasonic Ducted Air Conditioning throughout also complemented with fans in all rooms.
The Entry Portico and the entry hallway are super wide providing easy access and opens into the open dining, living and kitchen.
Main bedroom is a King size, has a very large walk-in robe that runs the length of the room. Double sliding doors open to the rear garden. The ensuite has a toilet which has a separate door; a double vanity and it has a great walk-in open shower – no glass to clean – full length feature shelf.
Bedrooms 2 & 3 both have Built in Sliding Robes and fans with carpet flooring.
Main bathroom has a toilet, vanity and walk in open shower with a full-length feature shelf.
Laundry is well appointed and has a long bench, under bench cupboards and room for both under bench washing machine and dryer. There are overhead cupboards and hangers.
Massive Storage Options: In the passage is a double sliding linen press outside bedroom 3; there is another double sliding doors on the wall behind the media room and there is a walk-in linen press off the passage as well. There is also a Study Nook in the passage.
Every bit of the 626m2 land size is very well utilised – the front is fully fenced and encloses a very private Courtyard and entertaining fire pit. The rest of the gardens are very well landscaped for easy maintenance, and from every window in the home you see the luxurious green foliage in the garden beds.
All of the front windows and doors have Ally Mesh Screens, and the rear all have standard security screens.
Parking: Double garage at the front with panel lift door and secure access to the home.
Shed: 4 x 8.5m High clearance (3.2m door opening & 3.6m wall height) purpose built shed for storage of a caravan, or a boat if you wish.
This home was only handed over in March 2022, so it still has the balance of the Builders Warranty.
The things the current owners really love about the property is the private courtyard at the front of the property where they can sit and listen to the beach. They also love the great neighbours and the community atmosphere. They love the Yarning Circle at the end of the street which is a great meeting place.
Bargara Headlands Estate was also named the Best Regional Project of the Year, plus the Award for Environmental Excellence from the UDIA.
This is a great opportunity to have a brand-new house in a brand-new winning estate without having to wait for builders – you can enjoy it all NOW.
Call Rebecca Beer on 0407 137 570 or Cheryle Rayson on 0414 88 2575 for an inspection.
Property Code: 2568

